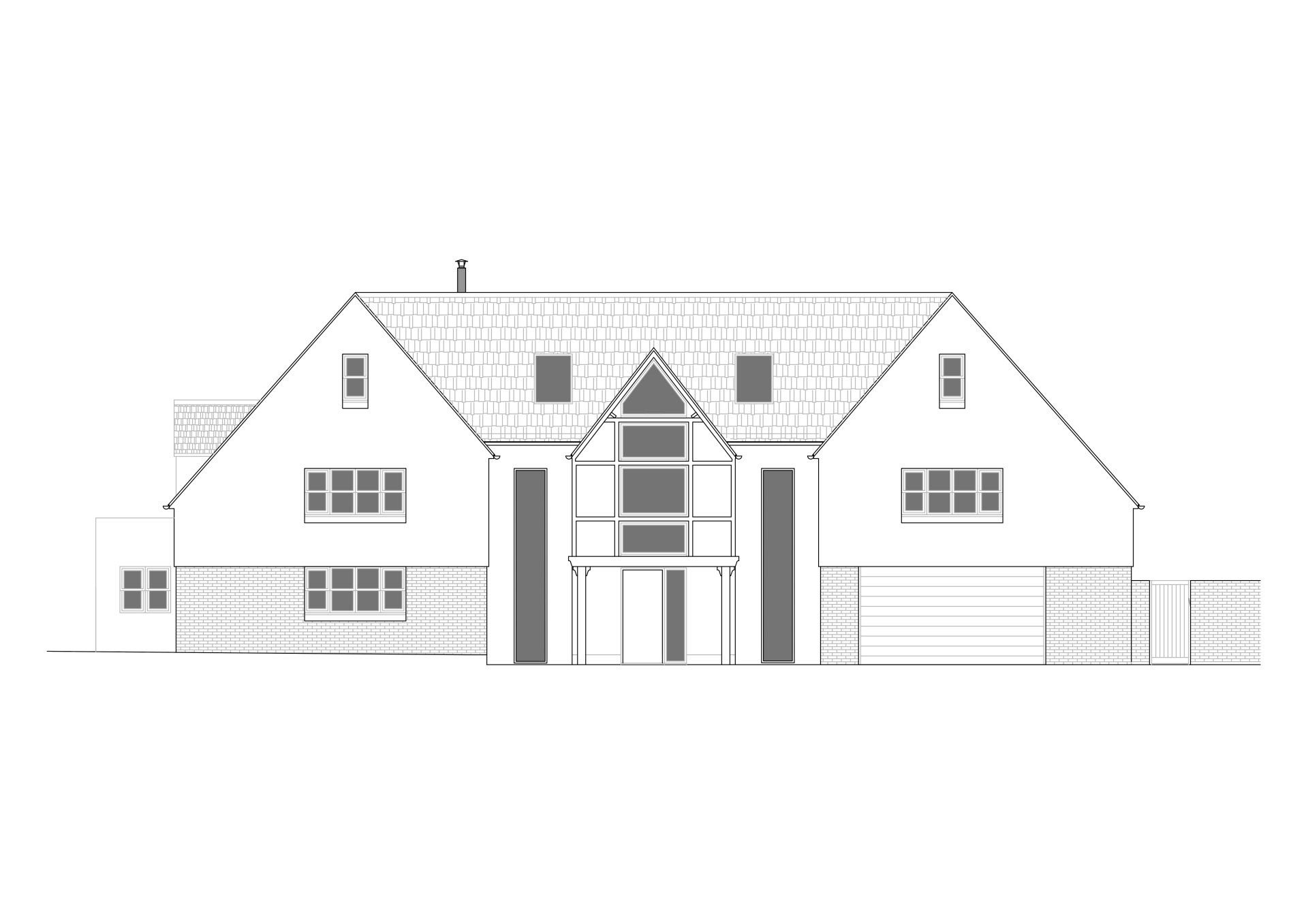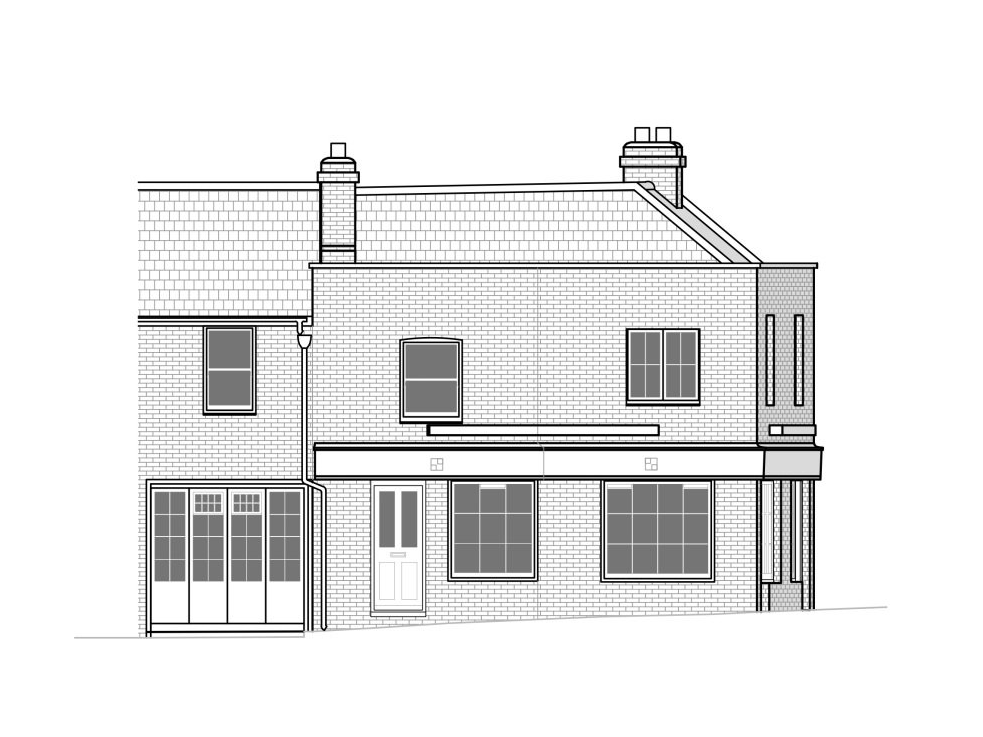Portfolio
Rear extension with internal remodelling in Epsom
Located in the heart of Epsom, the owners of this 1930's house wanted to open up the space on the ground floor and make the most of the connection with the garden.
The design included a single storey rear extension and the removing of some internal walls to create practical open plan living that flowed into garden.
Large side and rear extension and extensive remodelling of a property in Surrey
Set on the outskirts of town with breathtaking views over the Surrey countryside the owner saw the potential to modernise and increase the size of this early 1900’s property.
Transforming the property to work equally as a space to entertain and to provide the comforts of a large family home were central elements of the client's brief.
Conversion of charity office to a community cafe in Surrey
Situated in a conservation area and in close proximity to a number of listed structures the project was to convert the building to work as a Community Cafe that was both functional yet sympathetic to the building’s history and surroundings.
Renovation of a period property in a conservation area in North London
This period property located in a conservation area in North London has a lot of history that the client was keen to preserve while also making it more usable as a family home.




