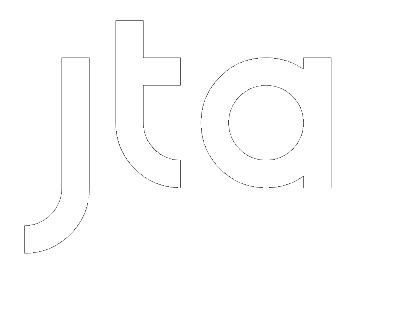Architectural Services
Initial Consultation
The first part of the journey to transforming your home will be a free, no obligation consultation. This usually takes place on site where we discuss the ideas you have for your home. You may have a very clear idea of what you want, or you may be looking for inspiration, either way I will work with you to develop a vision for how your home could both look and function.
Following this initial consultation I will set out the process for taking the project forward, set out a fee quotation and inform you of any likely third party costs that may be involved.
Measured Survey
The next part of the journey is to carry out a full measured survey. During this I will take a full set of internal and external measurements of the property, along with details of potential influencing factors, including details of significant trees, drainage runs and any other relevant features of the surrounding context. As part of this I will also take a number of photographs for reference.
Conceptual Design
After carrying out a site survey I will draw up precise drawings of any existing structure and a number of design sketches in line with our initial discussions. Based on these drawings, and in close collaboration with you, I will work to find the solution that best meets your requirements. I will then develop this into a set of final drawings.
Planning Process
Once we have reached and agreed on a final design I will produce a set of drawings in line with the requirements of your Local Planning Authority. I will then submit these on your behalf along with any other required supporting documentation such as Design and Access or Heritage Statements. Throughout the planning process I will liaise with the Local Planning Authority on your behalf to ensure that the project progresses as smoothly as possible.
Building Control
As well as Planning Approval you will almost certainly require Building Control Approval for your project. I will produce a full set of technical drawings along with the detailed written specification necessary to gain Building Control Approval. I will then submit these documents to the Local Building Control Authority and act as your agent throughout the process of gaining approval.
Construction Pack
Once planning and building control approval have been obtained I can supply you with a full construction pack so that potential contractors can be approached. This will include all the required drawings and detailed specifications required for contractors to provide you with accurate quotes and commence their work.
3D Modelling
Sometimes it is difficult to imagine what a design will look like just from the plans and elevations required for planning permission. I can produce 3D Graphical Models that can help you to visualise the finished property and aid us along the path of finding the right solution for your project.
